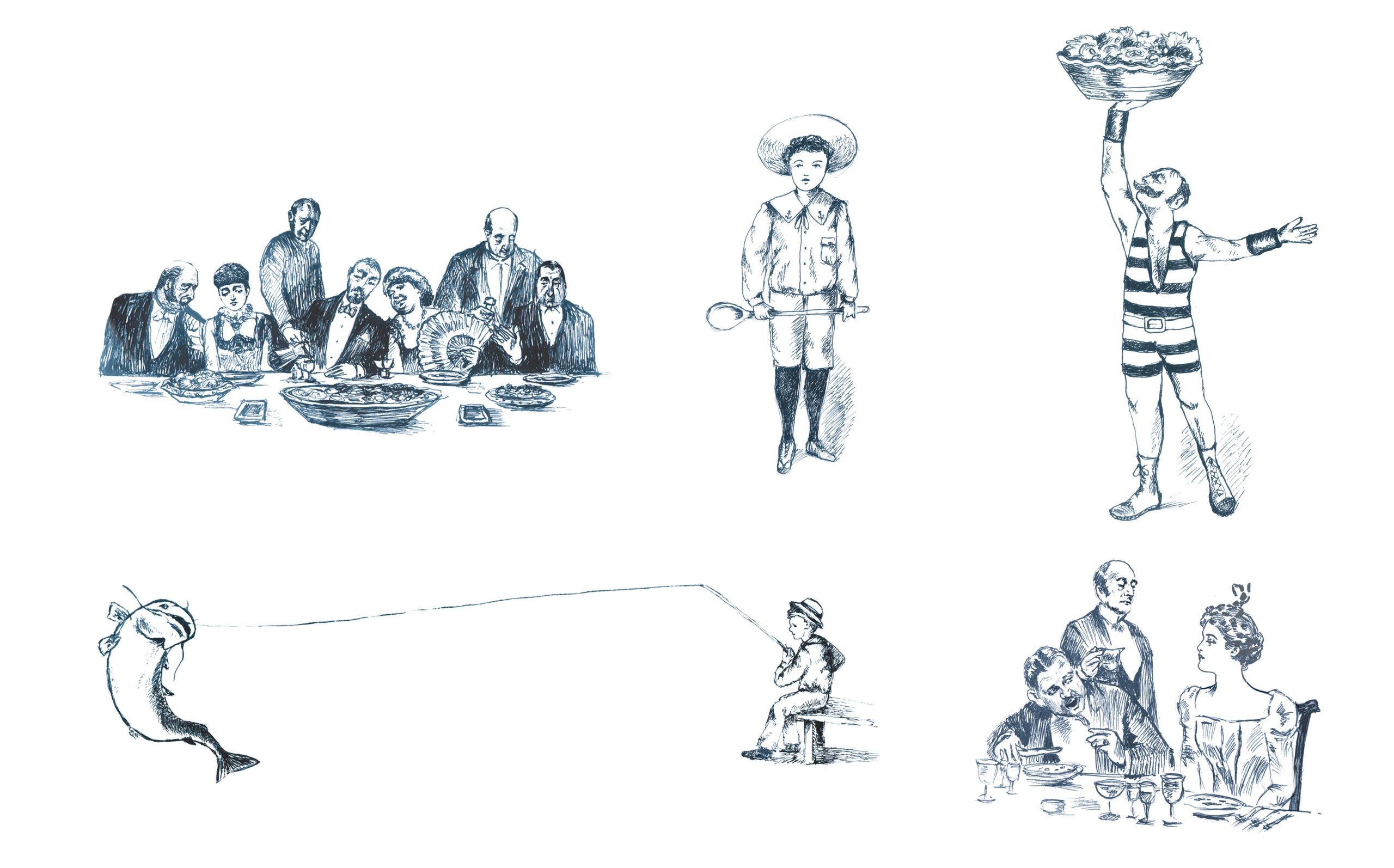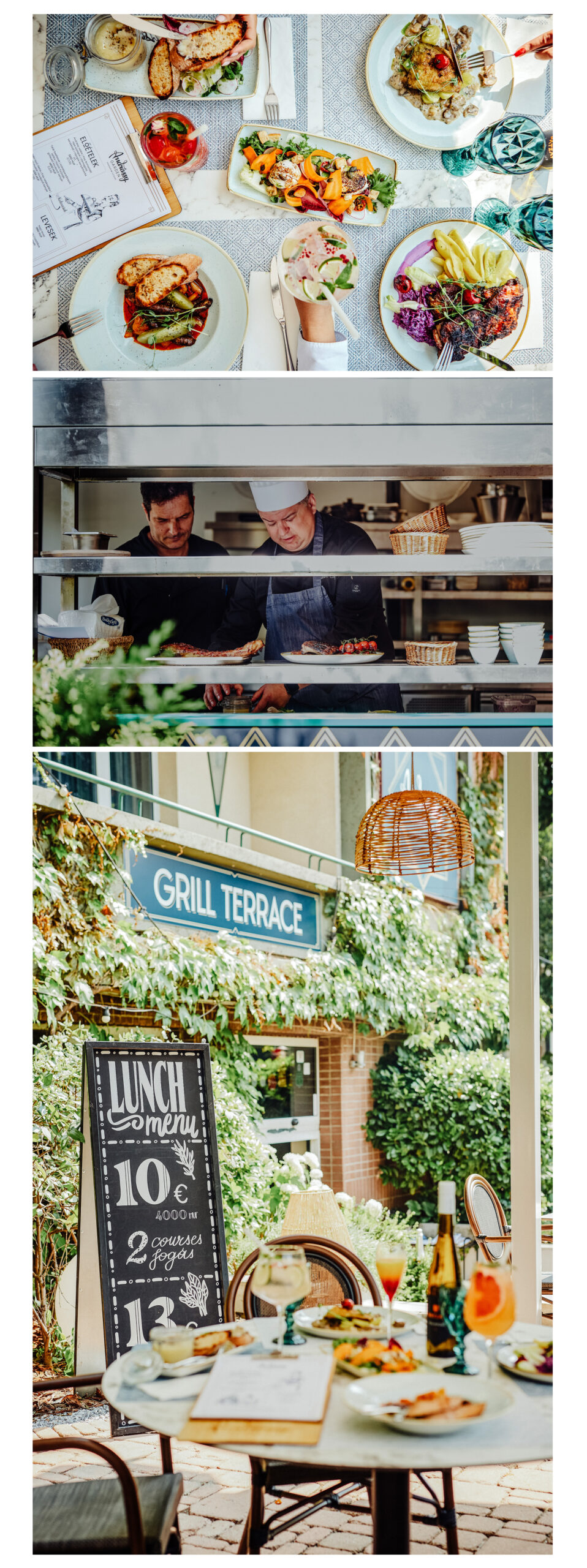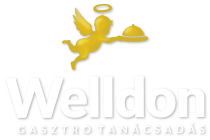Mamaison Hotel**** Andrássy (CPI Hotels Group), located in the heart of Budapest on Andrássy Avenue, commissioned us to redesign the terrace
of La Perle Noire restaurant. The request was to develop a new concept for the restaurant, and reconstruct it based on approved plans.
Credits:
Project & Art Director: András Timár
Restaurant and operations consultancy: András Glöckl
Menu ideas: Zoltán Kovács (Master Chef)
Exterior design consultancy: Zita Varga
Management and organization: András Timár / Anna Kamenov
Installation work: www.dekoratio.hu, www.egyedimegoldasok.hu
Website: www.andrassygarden.com
1. Welldon Consulting carried out the following tasks during the project:
Development of concept and complete visual identity
• Development of name concept (presenting 3 versions with visual directions)
• Creation of related visual identity
• Designing supplementary elements for communication
• Logo design (with design of corporate colors)
• Designing small-scale visual identity
• Designing sales concept
(Introducing directions with mood images on social media and advertisements)
• Redesigning the terrace with the support of an interior designer
• Interior design proposals considering the new concept
• Redesigning the menu
• Designing the drink menu and wine list
• Designing outdoor decorations
• Designing work uniforms
• Designing table settings
• Installing awnings for the grill terrace
• Installing umbrellas
2. Services for restaurant operation
• Management and continuous consultancy during the project
• Creating a creative menu with cost calculation and pricing
• Advising on the list of kitchen technology equipment
• Procurement of tools related to communication
(Requesting quotes for outdoor communication and appearance)
• Creating a business model
• Developing a strategy
• Sales training for employees
• Advisory on procurement of goods and equipment
The original location’s images:
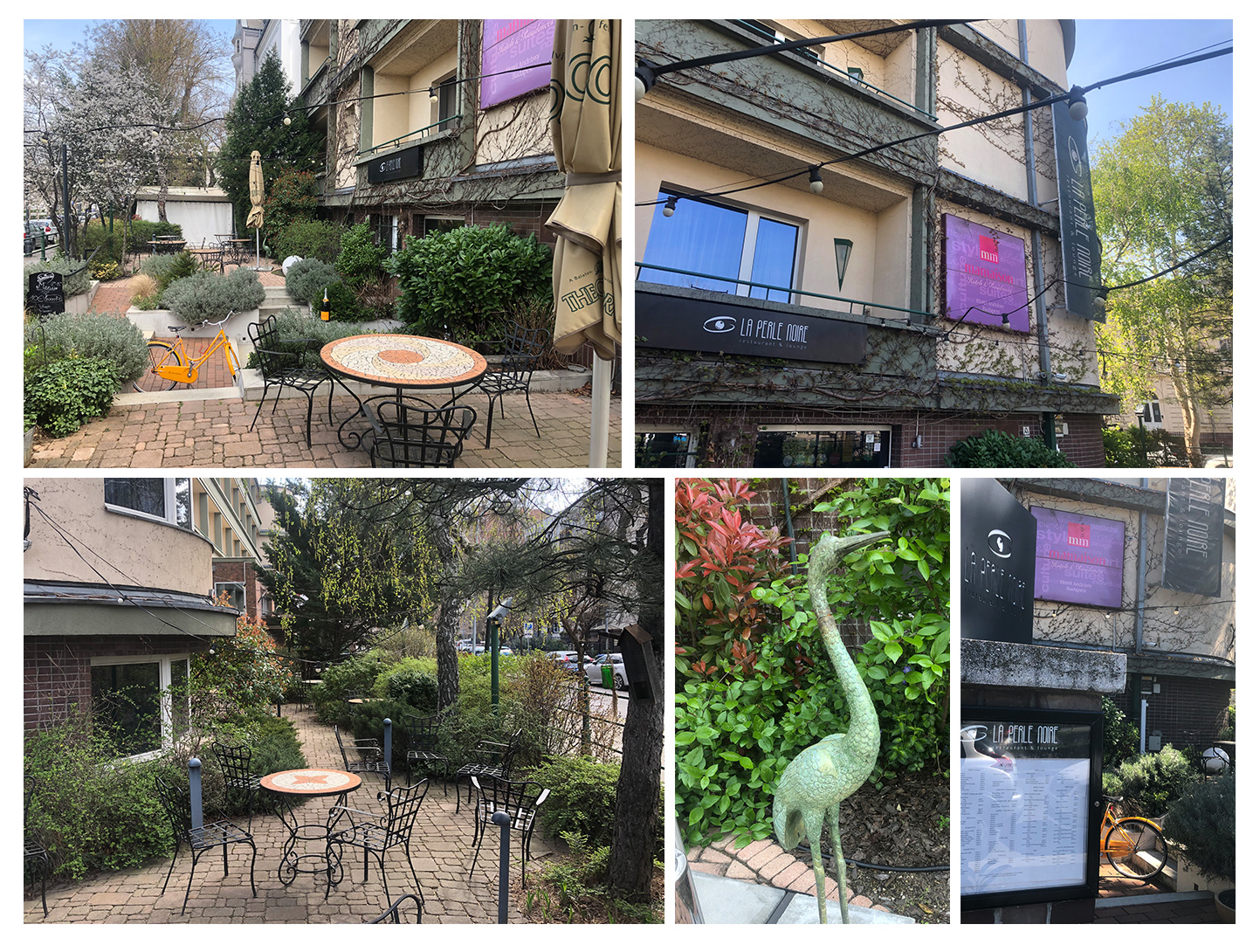
The first task was to come up with concepts.
First, we had to establish directions that the restaurant could work with and identify with in the long term, and then match names that fit these directions. Then come the visual plans and mood images.
With the help of mood boards, it’s easier to visually imagine the directions we’re thinking in.
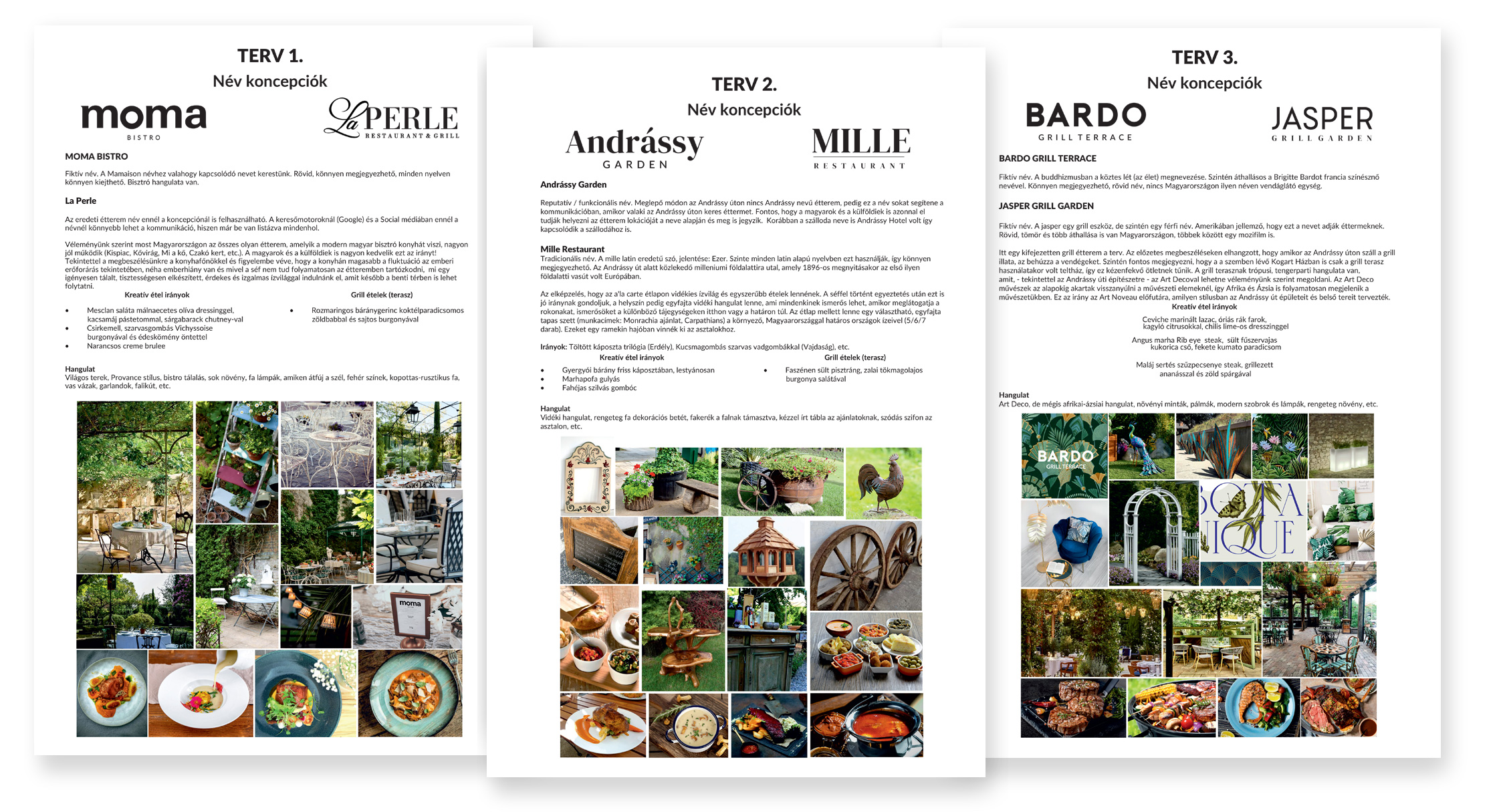
After selecting the name (Andrássy Garden) and concept, the final design of the logo and related visual identity began.
The selected direction was a turn-of-the-century atmosphere, with an open grill terrace facing Andrássy Avenue.
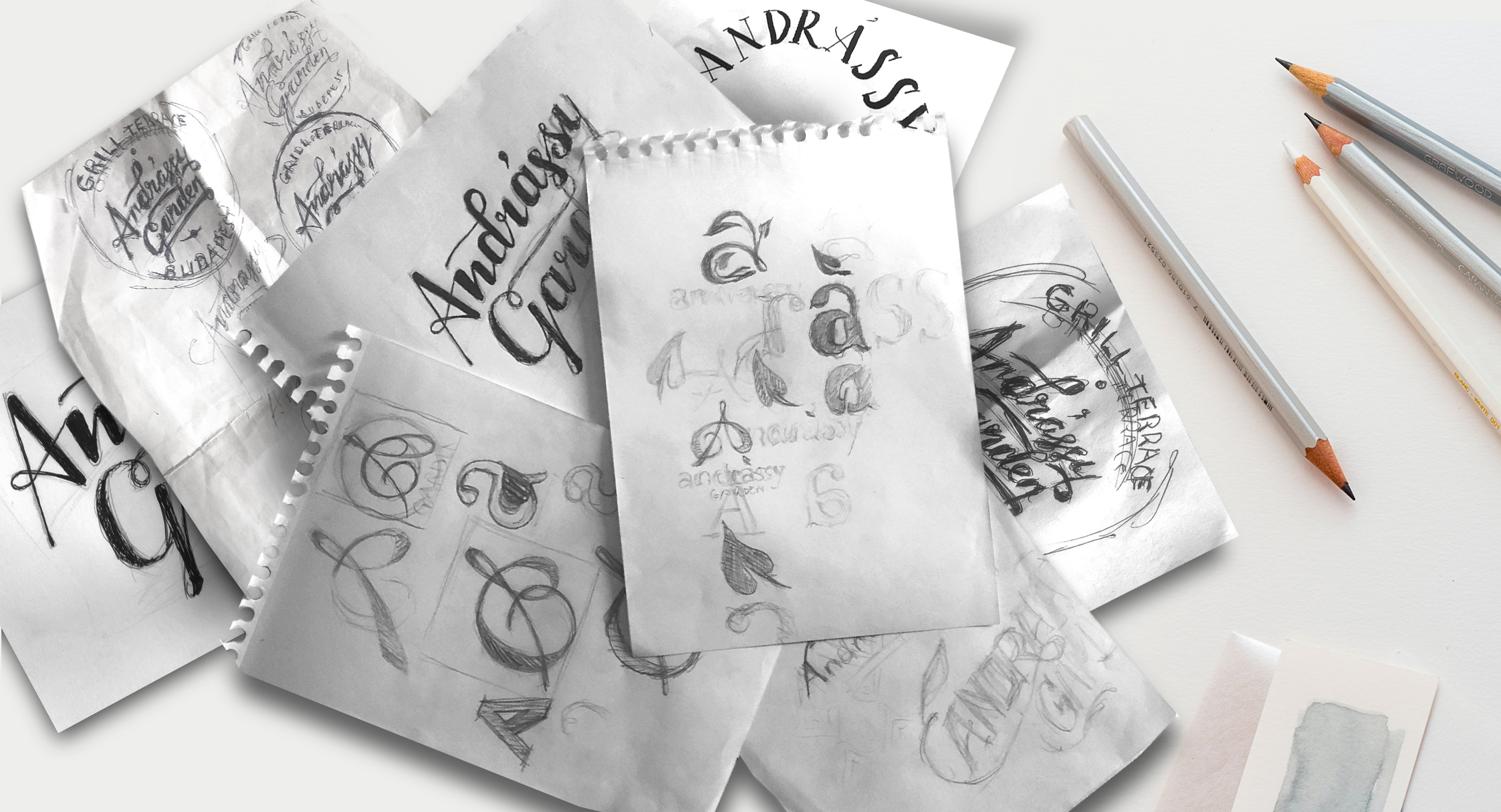
fter designing and selecting the logo, final versions were created for the visual world, colors, and fonts.
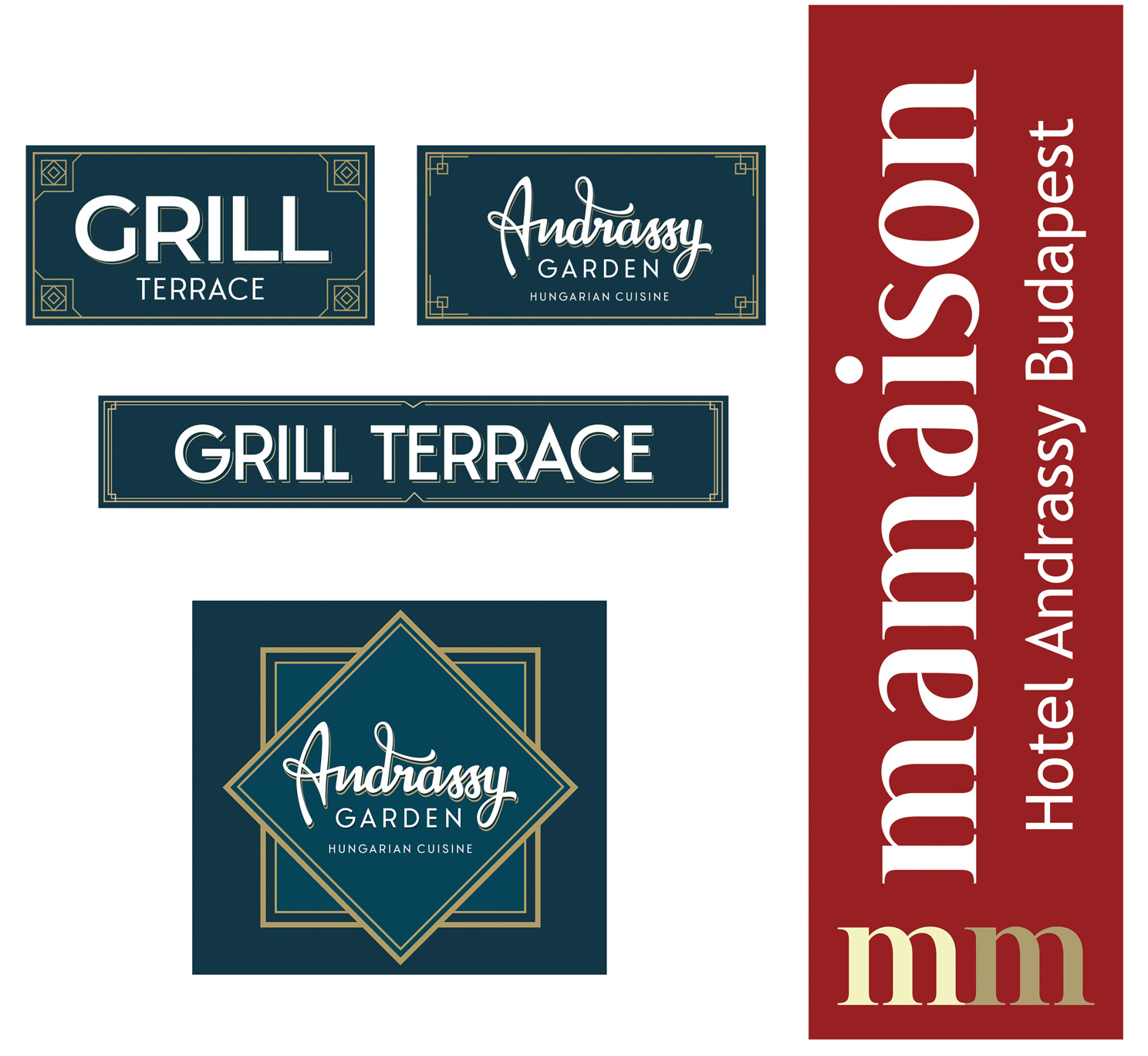
After the final logo was approved, we started designing the visual world of the terrace.
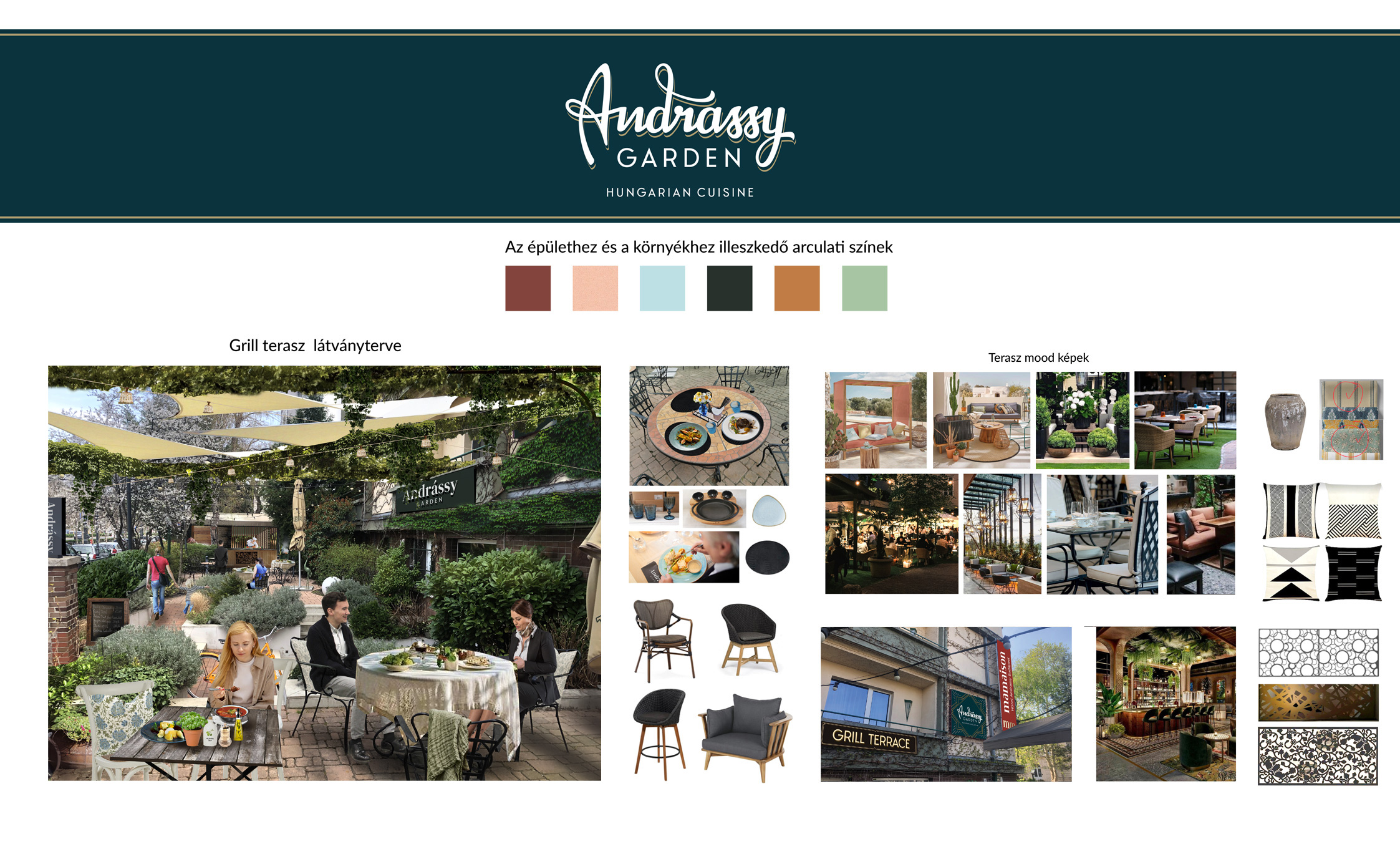 After the acceptance of the visual plans and furniture, the implementation related to the terrace could begin.
After the acceptance of the visual plans and furniture, the implementation related to the terrace could begin.
For the grill presentation, we made an art deco-patterned box with adjustable brightness.
With the involvement of industrial climbers, decorations were made, flags were replaced, the grill terrace was covered, and umbrellas were installed.
After the work, we furnished the restaurant with furniture and arranged the tables.
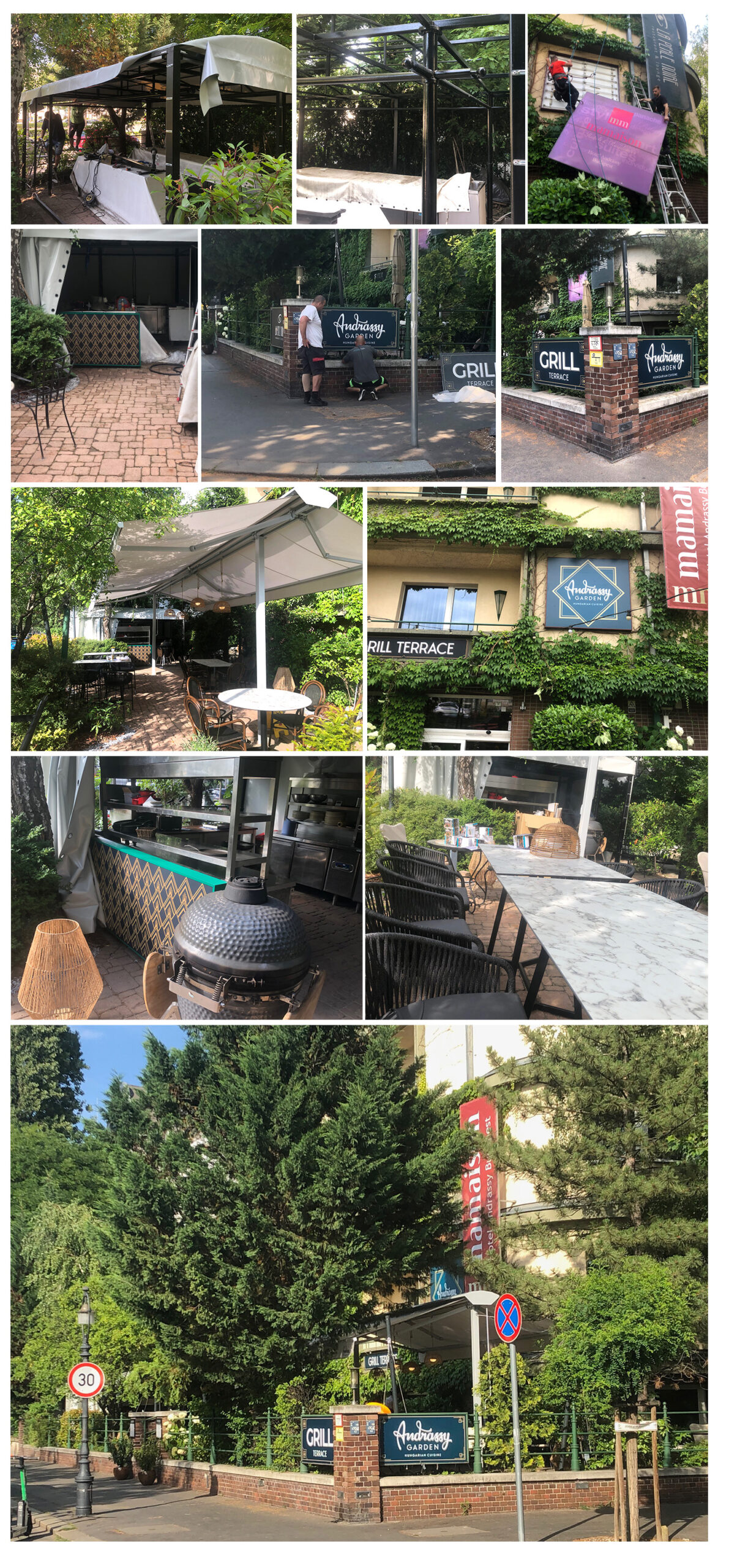
During the terrace implementation, menus, drink menus, and necessary plans and materials for communication were prepared.
Unique illustrations were made for the menus.
